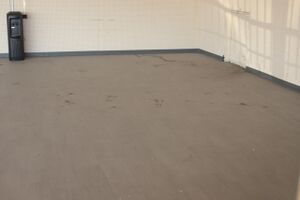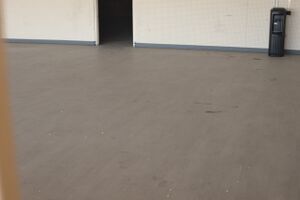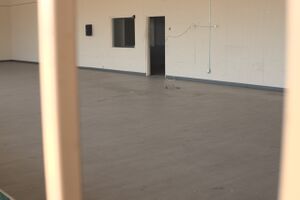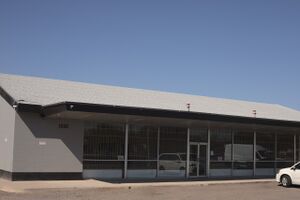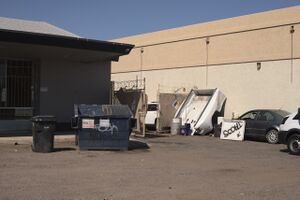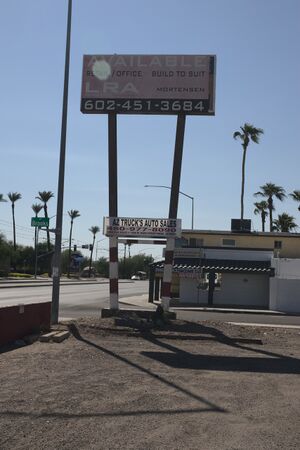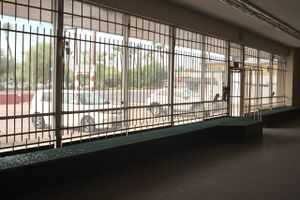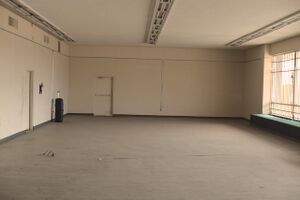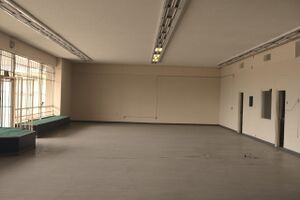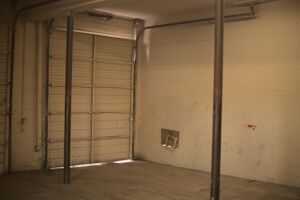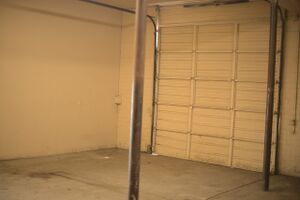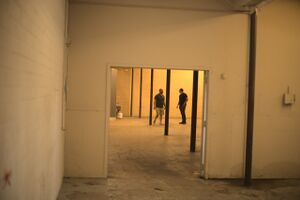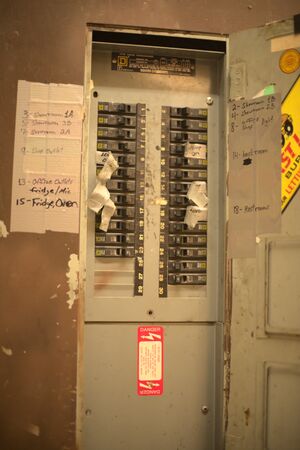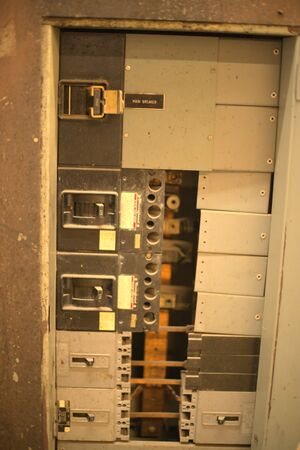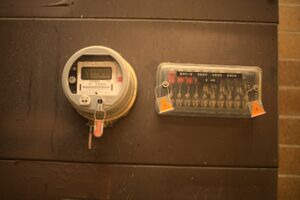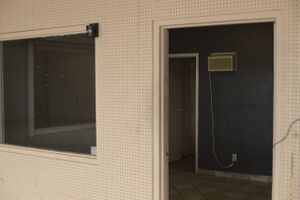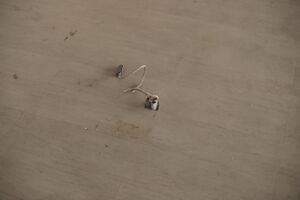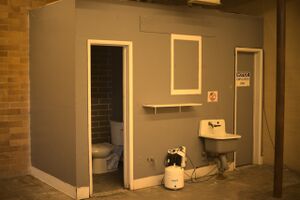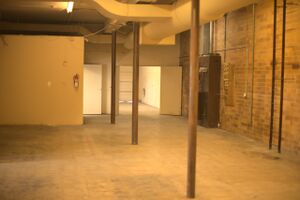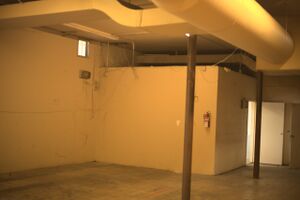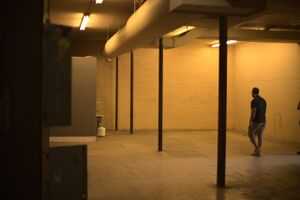HSL Projects: Difference between revisions
Jump to navigation
Jump to search
| Line 40: | Line 40: | ||
|- | |- | ||
| | | | ||
[[File: | [[File:Main showroom front windows..jpg|thumb|alt=Main showroom front windows.|Main showroom front windows.]] | ||
| | | | ||
[[File:East end of main showroom area..jpg|thumb|alt=East end of main showroom area.|East end of main showroom area.]] | [[File:East end of main showroom area..jpg|thumb|alt=East end of main showroom area.|East end of main showroom area.]] | ||
| Line 58: | Line 58: | ||
[[File:Power 2.jpg|thumb|alt=Power 2|Power 2]] | [[File:Power 2.jpg|thumb|alt=Power 2|Power 2]] | ||
| | | | ||
[[File:Power 3.jpg|thumb|alt=Power 3|Power 3]] | |||
|- | |||
| | |||
[[File:Office Space.jpg|thumb|alt=Office Space (red Swingline stapler not included)|Office Space (red Swingline stapler not included)]] | |||
| | |||
[[File:Conduit in the middle-back of the showroom floor..jpg|thumb|alt=Conduit in the middle-back of the showroom floor.|Conduit in the middle-back of the showroom floor.]] | |||
| | |||
[[File:Bathroom (bathrooms?).jpg|thumb|alt=Bathroom (bathrooms? the other one was locked)|Bathroom (bathrooms? the other one was locked)]] | |||
|- | |- | ||
| | | | ||
[[File:Eastward view of warehouse..jpg|thumb|alt=Eastward view of warehouse.|Eastward view of warehouse.]] | |||
| | | | ||
[[File:Southeastward view of warehouse - office walls..jpg|thumb|alt=Southwestward view of warehouse / office walls.|Southwestward view of warehouse / office walls.]] | |||
| | | | ||
[[File:Actual southeastward view of warehouse.jpg|thumb|alt=actual southeastward view of warehouse|actual southeastward view of warehouse]] | |||
|} | |} | ||
Revision as of 18:36, 9 September 2022
Air Raid Siren
- DIY Dynamic Flywheel Balancing
- https://www.youtube.com/watch?v=SkqCBcPGDEE
- TL;DW: mount it in a lathe with 3 weight attachment points, measure wobble, move weights, measure wobble, repeat till fixed.
- Wooden Example
- https://hackaday.com/2013/03/31/building-a-wooden-air-raid-siren/
- 6 hole, 10 hole, two pitches.
- 600 hz is a good rough upper limit for the high pitch
- 600 hz / 10 holes = 60 rps / 3600 rpm
- hand crank can produce about 1 rps
- 600 hz / 5:1 gear = 120 holes.
- 600 hz / 5:4:1 gear = 30 holes (18 holes undertone).
